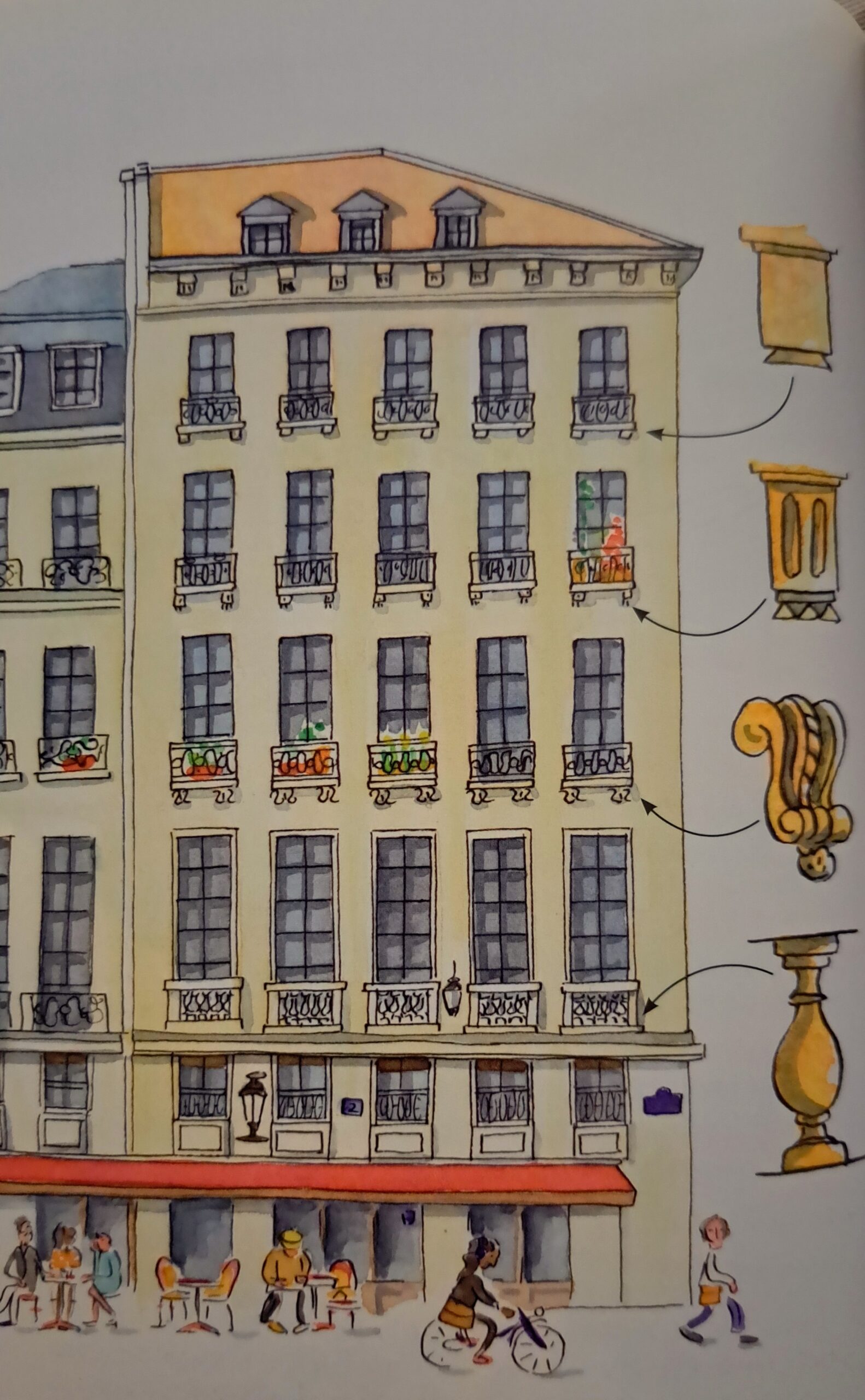At that time, they start to build rental housing units.
Owners select for themselves the first floor, also named the « Great floor » or « Noble floor ».
Below, they rent the ground floor to shopkeepers who live in the mezzanine floor pretty cramped, it’s the half level located between the ground floor and the first level.
The three upper floors are settled in the same way with kitchens and fireplaces meaning that we could think that all levels are similar but just in theory because if we look at the building’s facade carrefully, we notice differences according to a simple principle, more we go up, more the decoration is reduced.
At the 1st level, the « Noble floor » presents a high window with an outside edge and an elegant stone balustrade.
At the 2nd floor, the window lost its beautiful balustrade for a fairly crafted wrought iron support based on two stone consoles nicely carved.
At the 3rd level, the window becomes smaller, the iron support and the stone consoles have been simplified.
At the last level, the decoration is reduced at the minimum for the less wealthy tenants who have so many steps to climb to get home but finally houses who make big money for owners !
